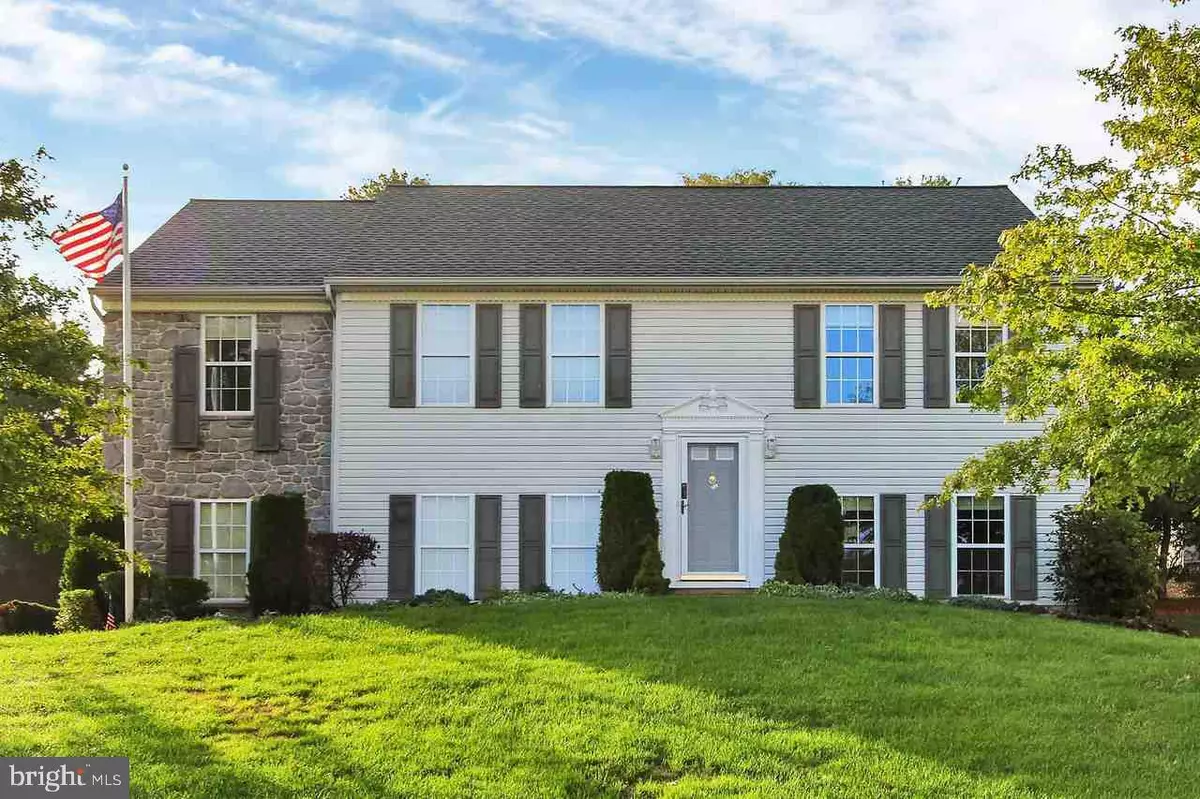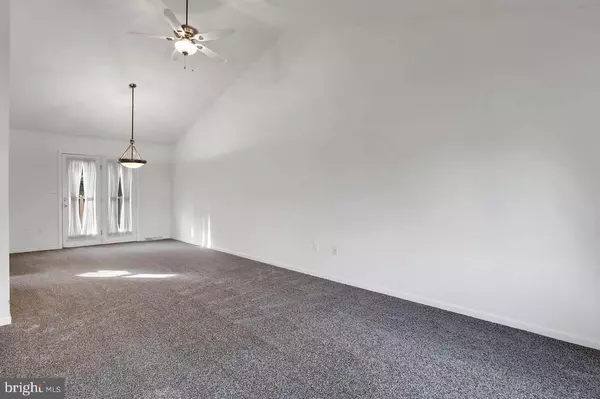$179,900
$179,995
0.1%For more information regarding the value of a property, please contact us for a free consultation.
70 BUCKINGHAM DR Red Lion, PA 17356
3 Beds
2 Baths
2,228 SqFt
Key Details
Sold Price $179,900
Property Type Single Family Home
Sub Type Detached
Listing Status Sold
Purchase Type For Sale
Square Footage 2,228 sqft
Price per Sqft $80
Subdivision None Available
MLS Listing ID 1003022391
Sold Date 12/15/16
Style Split Foyer
Bedrooms 3
Full Baths 2
HOA Y/N N
Abv Grd Liv Area 1,850
Originating Board RAYAC
Year Built 1996
Lot Size 10,018 Sqft
Acres 0.23
Property Description
Professionally landscaped and well maintained with lots of updates. Newer roof installed in 2010; new water heater 2016, brand new carpet upstairs. Relax on the over sized deck off the dining room or below on the concrete patio. All appliances convey with the property. This one won't last long at this price!
Location
State PA
County York
Area Windsor Twp (15253)
Zoning RESIDENTIAL
Rooms
Other Rooms Living Room, Dining Room, Bedroom 2, Bedroom 3, Kitchen, Family Room, Bedroom 1, Other
Basement Walkout Level, Partially Finished
Interior
Interior Features Formal/Separate Dining Room
Heating Forced Air
Cooling Central A/C
Equipment Dishwasher, Built-In Microwave, Washer, Dryer, Refrigerator, Oven - Single
Fireplace N
Appliance Dishwasher, Built-In Microwave, Washer, Dryer, Refrigerator, Oven - Single
Heat Source Natural Gas
Exterior
Exterior Feature Porch(es), Deck(s), Patio(s)
Garage Spaces 2.0
Water Access N
Roof Type Shingle
Porch Porch(es), Deck(s), Patio(s)
Total Parking Spaces 2
Garage Y
Building
Lot Description Level, Cleared, Corner
Story 2
Sewer Public Sewer
Water Public
Architectural Style Split Foyer
Level or Stories 2
Additional Building Above Grade, Below Grade
New Construction N
Schools
Middle Schools Red Lion Area Junior
High Schools Red Lion Area Senior
School District Red Lion Area
Others
Tax ID 67530002800010000000
Ownership Fee Simple
SqFt Source Estimated
Acceptable Financing FHA, Conventional, USDA
Listing Terms FHA, Conventional, USDA
Financing FHA,Conventional,USDA
Read Less
Want to know what your home might be worth? Contact us for a FREE valuation!

Our team is ready to help you sell your home for the highest possible price ASAP

Bought with Michelle D Outen • Berkshire Hathaway HomeServices Homesale Realty





