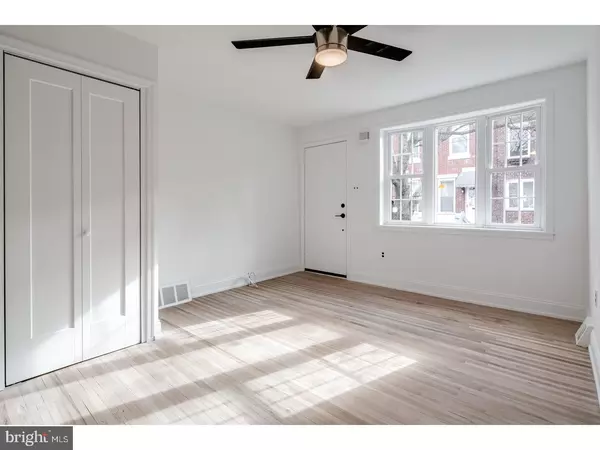$265,000
$265,000
For more information regarding the value of a property, please contact us for a free consultation.
521 WATKINS ST Philadelphia, PA 19148
2 Beds
1 Bath
956 SqFt
Key Details
Sold Price $265,000
Property Type Townhouse
Sub Type Interior Row/Townhouse
Listing Status Sold
Purchase Type For Sale
Square Footage 956 sqft
Price per Sqft $277
Subdivision Dickinson Narrows
MLS Listing ID 1005250371
Sold Date 03/16/18
Style Traditional
Bedrooms 2
Full Baths 1
HOA Y/N N
Abv Grd Liv Area 956
Originating Board TREND
Year Built 1919
Annual Tax Amount $2,239
Tax Year 2018
Lot Size 672 Sqft
Acres 0.02
Lot Dimensions 14X48
Property Description
Custom renovation on a gorgeous tree lined block nestled between Passyunk Square and Pennsport. Not a cookie cutter home, unique, sophisticated, and elegant. The kitchen has granite counters with granite peninsula with chic pendant lighting above, Samsung stainless steel appliances,mosaic tile back-splash, a herring bone pattern tiled floor and lots of designer cabinets. Authentic hard floors throughout the home, spacious bedrooms with large closets, open space that can fit King/queen beds, custom doors and large windows that drench each room with natural light. If you are into natural light, this is one of the brightest homes I have seen in 20 years....The tiled bathroom has crisply tiled shower walls and designer fixtures and lighting. Other features include iron railings, 4 designer ceiling fans, Washer and Dryer included, LARGE rear yard, handsome brick facade, rarely offered coat closet, and extra storage areas. One of a kind home, not the boring same old same old. You can really tell that the owner was very thoughtful and practical when designing the features of this lovely house. Walk to Passyunk Square and the bustling restaurant scenes, walk to Dickinson square green park, walk to Pennsport, the river, Queen Village, Bella Vista, the Italian Market and several close by coffee shops, cafe's and eateries.
Location
State PA
County Philadelphia
Area 19148 (19148)
Zoning RSA5
Rooms
Other Rooms Living Room, Primary Bedroom, Kitchen, Bedroom 1
Basement Full
Interior
Interior Features Kitchen - Eat-In
Hot Water Natural Gas
Heating Gas
Cooling Central A/C
Flooring Wood
Fireplace N
Heat Source Natural Gas
Laundry Basement
Exterior
Water Access N
Accessibility None
Garage N
Building
Story 2
Sewer Public Sewer
Water Public
Architectural Style Traditional
Level or Stories 2
Additional Building Above Grade
New Construction N
Schools
School District The School District Of Philadelphia
Others
Senior Community No
Tax ID 011371400
Ownership Fee Simple
Read Less
Want to know what your home might be worth? Contact us for a FREE valuation!

Our team is ready to help you sell your home for the highest possible price ASAP

Bought with Kevin McNeal • BHHS Fox & Roach Rittenhouse Office at Walnut St





