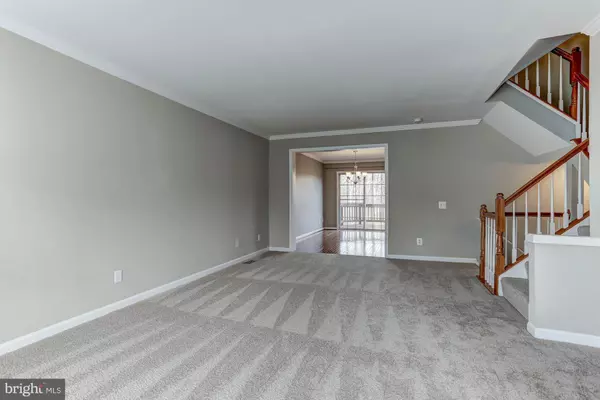$350,000
$354,000
1.1%For more information regarding the value of a property, please contact us for a free consultation.
11559 BERTRAM ST Woodbridge, VA 22192
3 Beds
4 Baths
2,026 SqFt
Key Details
Sold Price $350,000
Property Type Townhouse
Sub Type Interior Row/Townhouse
Listing Status Sold
Purchase Type For Sale
Square Footage 2,026 sqft
Price per Sqft $172
Subdivision Ridgeleigh
MLS Listing ID 1004314741
Sold Date 03/23/18
Style Colonial
Bedrooms 3
Full Baths 3
Half Baths 1
HOA Fees $75/mo
HOA Y/N Y
Abv Grd Liv Area 1,426
Originating Board MRIS
Year Built 1997
Annual Tax Amount $3,867
Tax Year 2016
Lot Size 1,638 Sqft
Acres 0.04
Property Description
CAN YOU BELIEVE IT? THIS BEAUTY BACKS TO THE OCCOQUAN RESERVOIR>WATCH THE WATER SPARKLE AT SUNSET WITH A 3 SEASON VIEW!>FRESH PAINT>BRAND NEW CARPET>NEW HVAC 2017>HARDWOOD FLOORS IN KIT. W/GAS COOKING,GRANITE, ISLAND &CABINETS GALORE!SUPERB NATURAL LIGHT>PART OF LAKE RIDGE,RIDGELEIGH OFFERS THE BEST OF ALL WORLDS> PRIVACY, ACCESS TO POOLS,TENNIS, WALKING TRAILS, LAKE ACCESS, SHOPPING, ETC>GORGEOUS
Location
State VA
County Prince William
Zoning RPC
Rooms
Other Rooms Living Room, Primary Bedroom, Bedroom 2, Bedroom 3, Kitchen, Game Room, Study, Utility Room
Basement Rear Entrance, Outside Entrance, Connecting Stairway, Fully Finished, Walkout Level, Windows
Interior
Interior Features Family Room Off Kitchen, Kitchen - Country, Kitchen - Table Space, Kitchen - Island, Kitchen - Eat-In, Upgraded Countertops, Primary Bath(s), Window Treatments, Floor Plan - Open
Hot Water Natural Gas
Heating Forced Air, Central
Cooling Central A/C, Ceiling Fan(s)
Fireplaces Number 1
Equipment Disposal, Dryer, Dishwasher, Icemaker, Stove, Refrigerator, Washer, Oven - Self Cleaning, Oven/Range - Gas, Water Heater
Fireplace Y
Appliance Disposal, Dryer, Dishwasher, Icemaker, Stove, Refrigerator, Washer, Oven - Self Cleaning, Oven/Range - Gas, Water Heater
Heat Source Natural Gas
Exterior
Exterior Feature Deck(s), Porch(es)
Parking On Site 2
Fence Rear
Community Features Antenna, Alterations/Architectural Changes, Fencing, Other, Parking, RV/Boat/Trail
Utilities Available Under Ground, Fiber Optics Available
Amenities Available Basketball Courts, Bike Trail, Common Grounds, Community Center, Jog/Walk Path, Pier/Dock, Pool - Outdoor, Recreational Center, Swimming Pool, Tot Lots/Playground, Tennis Courts, Water/Lake Privileges
Waterfront Description Boat/Launch Ramp
View Y/N Y
Water Access Y
Water Access Desc Fishing Allowed,Canoe/Kayak,Boat - Electric Motor Only,Public Access
View Water, Garden/Lawn, Trees/Woods
Roof Type Asphalt
Accessibility None
Porch Deck(s), Porch(es)
Garage N
Private Pool N
Building
Lot Description Backs to Trees, Trees/Wooded, Cul-de-sac, Premium
Story 3+
Sewer Public Sewer
Water Public
Architectural Style Colonial
Level or Stories 3+
Additional Building Above Grade, Below Grade, Shed
New Construction N
Schools
School District Prince William County Public Schools
Others
HOA Fee Include Common Area Maintenance,Trash,Insurance,Pool(s),Reserve Funds,Road Maintenance,Snow Removal
Senior Community No
Tax ID 152255
Ownership Fee Simple
Security Features Security System
Special Listing Condition Standard
Read Less
Want to know what your home might be worth? Contact us for a FREE valuation!

Our team is ready to help you sell your home for the highest possible price ASAP

Bought with Allan L Wulff • National Realty, LLC





