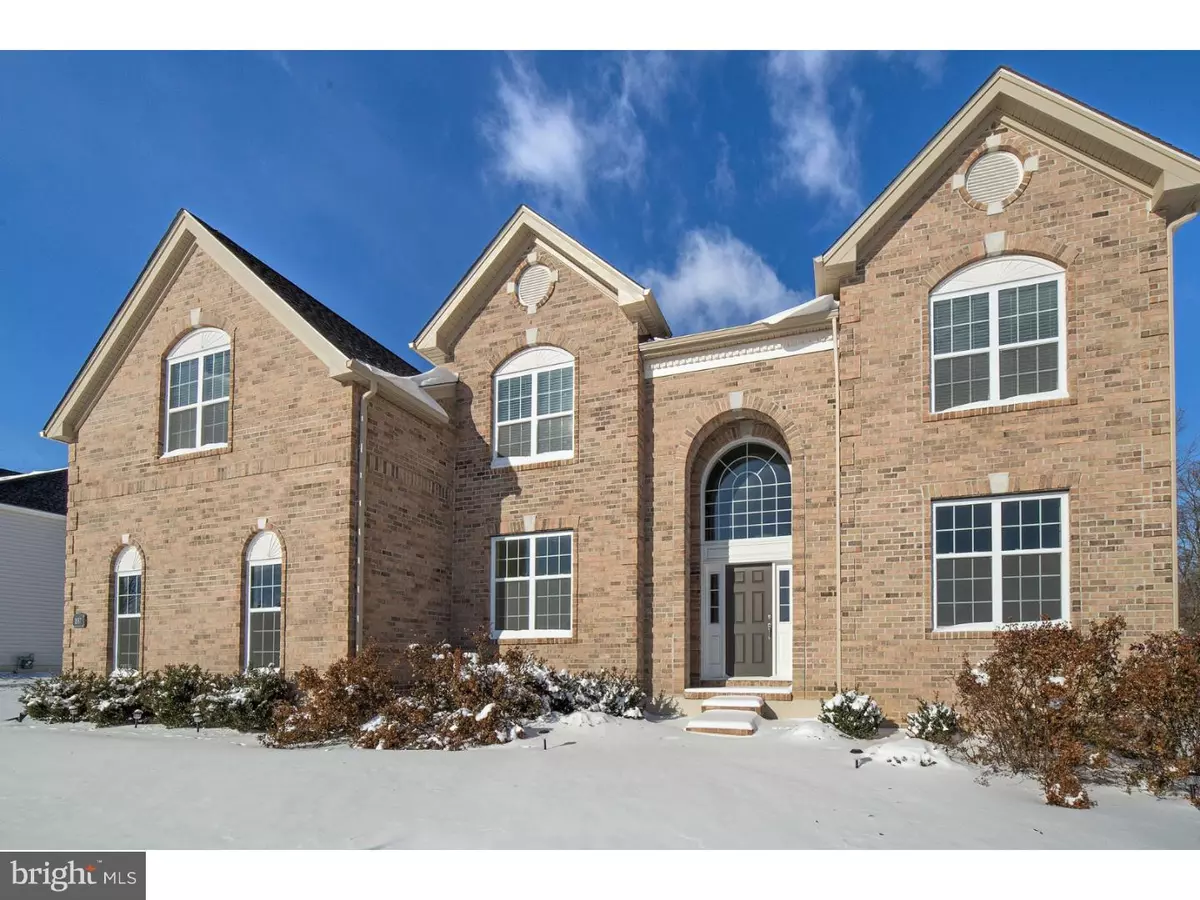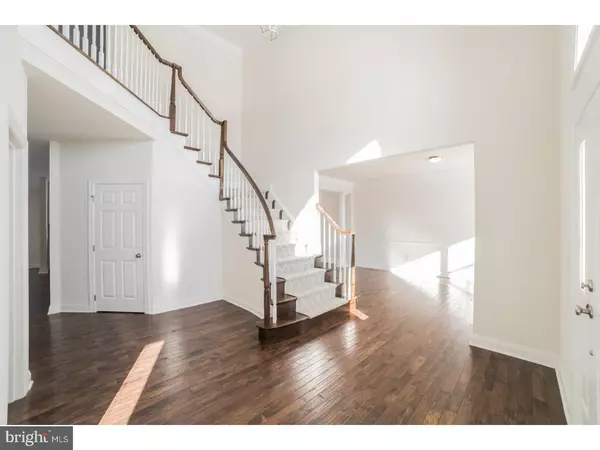$800,000
$849,000
5.8%For more information regarding the value of a property, please contact us for a free consultation.
1887 CASSEL RD Lansdale, PA 19446
5 Beds
4 Baths
4,062 SqFt
Key Details
Sold Price $800,000
Property Type Single Family Home
Sub Type Detached
Listing Status Sold
Purchase Type For Sale
Square Footage 4,062 sqft
Price per Sqft $196
Subdivision Preserve At Worceste
MLS Listing ID 1004420841
Sold Date 04/10/18
Style Traditional
Bedrooms 5
Full Baths 3
Half Baths 1
HOA Fees $121/qua
HOA Y/N Y
Abv Grd Liv Area 4,062
Originating Board TREND
Year Built 2015
Annual Tax Amount $14,991
Tax Year 2018
Lot Size 0.459 Acres
Acres 0.46
Lot Dimensions 125
Property Description
This beautiful new listing is only 3 years old and the Toll Brothers Hopewell Brougham model in the sought after Preserve at Worcester community, centrally located in the heart of Montgomery County near all major roads, train to Center City Philadelphia, shopping centers, malls and restaurants. The owners' selection of upgrades is perfection - hand scraped hardwood floors on first floor, upgraded carpets throughout, Gourmet Palladian Kitchen with greenhouse option, expanded family room upgrade and a very large expanded 5th bedroom on the second floor which extends over the family room. Enter this lovely home through an open 2 story foyer which lead to a large living room and dining room and also an office. There is the large Palladian kitchen with upgraded cabinetry and granite countertops, tile backsplash and stainless appliances with french doors leading to a large backyard that backs to a lovely small farm. The large family room has many windows for plenty of light, a gas fireplace and stairs leading upstairs. On the second floor there is a large master bedroom with a sitting room, 2 master closets and an upgraded tile bath. There arealso 4 additional bedrooms all with large closets and 2 additional baths, one with en suite. To round out this exceptional home is a three car garage and full basement. Make your appointment today or come to the public open houses this weekend, Sunday February 11, 12:00 noon - 2:00 PM.
Location
State PA
County Montgomery
Area Worcester Twp (10667)
Zoning AGR
Rooms
Other Rooms Living Room, Dining Room, Primary Bedroom, Bedroom 2, Bedroom 3, Kitchen, Family Room, Bedroom 1, Laundry, Other, Attic
Basement Full, Unfinished
Interior
Interior Features Primary Bath(s), Kitchen - Island, Butlers Pantry, Stall Shower, Dining Area
Hot Water Natural Gas
Heating Gas, Forced Air, Zoned, Programmable Thermostat
Cooling Central A/C
Flooring Wood, Fully Carpeted, Tile/Brick
Fireplaces Number 1
Fireplaces Type Marble, Gas/Propane
Equipment Cooktop, Oven - Wall, Oven - Self Cleaning, Dishwasher, Disposal, Built-In Microwave
Fireplace Y
Appliance Cooktop, Oven - Wall, Oven - Self Cleaning, Dishwasher, Disposal, Built-In Microwave
Heat Source Natural Gas
Laundry Main Floor
Exterior
Parking Features Garage Door Opener
Garage Spaces 6.0
Utilities Available Cable TV
Water Access N
Roof Type Pitched,Shingle
Accessibility None
Attached Garage 3
Total Parking Spaces 6
Garage Y
Building
Lot Description Level, Sloping, Front Yard, Rear Yard
Story 2
Foundation Concrete Perimeter
Sewer Public Sewer
Water Public
Architectural Style Traditional
Level or Stories 2
Additional Building Above Grade
Structure Type 9'+ Ceilings
New Construction N
Schools
High Schools Methacton
School District Methacton
Others
HOA Fee Include Common Area Maintenance,Trash
Senior Community No
Tax ID 67-00-02648-181
Ownership Fee Simple
Acceptable Financing Conventional
Listing Terms Conventional
Financing Conventional
Read Less
Want to know what your home might be worth? Contact us for a FREE valuation!

Our team is ready to help you sell your home for the highest possible price ASAP

Bought with Linda G Baron • BHHS Fox & Roach-Blue Bell





