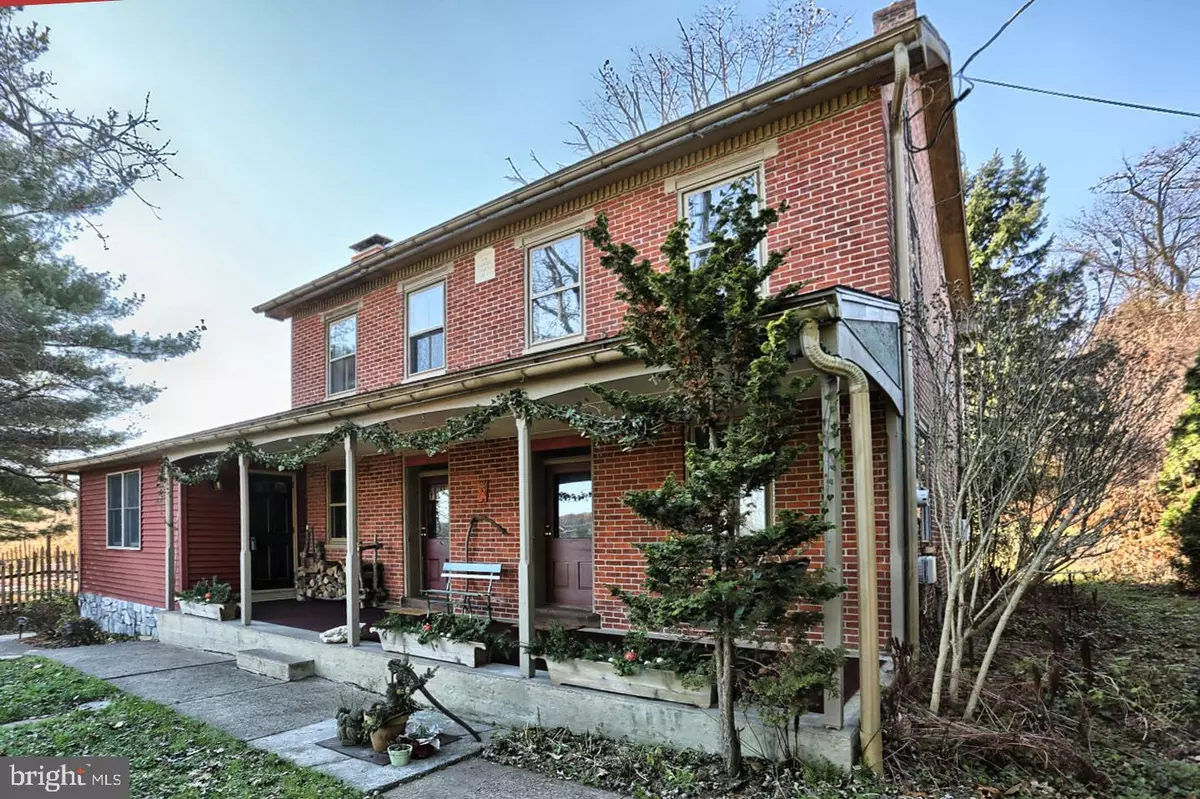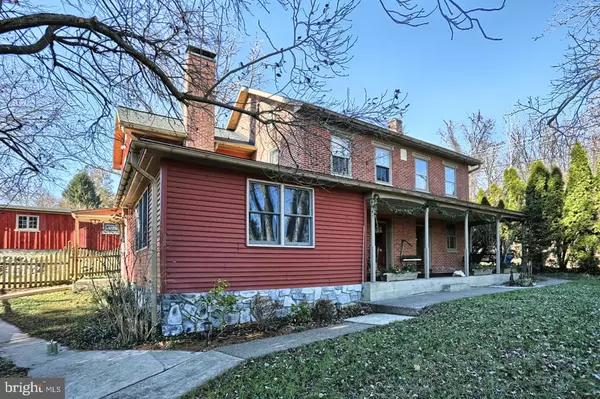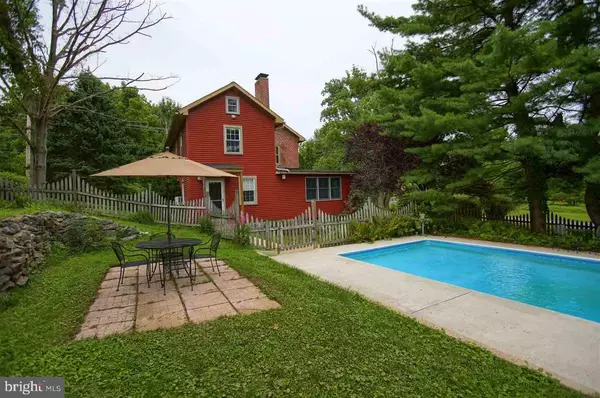$275,000
$279,900
1.8%For more information regarding the value of a property, please contact us for a free consultation.
413 W LISBURN RD Mechanicsburg, PA 17055
4 Beds
2 Baths
2,604 SqFt
Key Details
Sold Price $275,000
Property Type Single Family Home
Sub Type Detached
Listing Status Sold
Purchase Type For Sale
Square Footage 2,604 sqft
Price per Sqft $105
Subdivision None Available
MLS Listing ID 1000793619
Sold Date 04/10/18
Style Farmhouse/National Folk,Traditional
Bedrooms 4
Full Baths 2
HOA Y/N N
Abv Grd Liv Area 2,604
Originating Board GHAR
Year Built 1856
Annual Tax Amount $4,358
Tax Year 2017
Lot Size 0.830 Acres
Acres 0.83
Property Description
This home is a tranquil respite from a busy life. Beautifully restored brick farmhouse with touches of historical charm, as well as updates for easy living. Over 2,600 sq ft, including 4 bedrooms and 2 updated baths, on a very private and spacious lot. Lots of room for you and guests to enjoy the inground pool and large yard for summer games. Walk to nature trail and Messiah College. Freshly painted, new carpet, some refinished hardwood floors, solar panels, electric car charging station, and so much more! Additionally, the Rider Musser Development group is developing a 100-acre planned community between West Lisburn, Mill and Quail Hollow Roads called Oakwood Hills. Walking/hiking trails will be added for community use and the plan includes commercial development. More details can be found at ridermusser.com. NO fee for transfer of solar panels.
Location
State PA
County Cumberland
Area Upper Allen Twp (14442)
Zoning RESIDENTIAL
Rooms
Other Rooms Dining Room, Primary Bedroom, Bedroom 2, Bedroom 3, Bedroom 4, Bedroom 5, Kitchen, Den, Bedroom 1, Laundry, Other, Office, Attic
Basement Full
Main Level Bedrooms 1
Interior
Interior Features Solar Tube(s), Breakfast Area, Formal/Separate Dining Room
Heating Wood Burn Stove, Oil, Programmable Thermostat
Cooling Ceiling Fan(s), Window Unit(s)
Fireplaces Number 1
Equipment Microwave, Dishwasher, Disposal, Refrigerator, Oven/Range - Electric
Fireplace Y
Appliance Microwave, Dishwasher, Disposal, Refrigerator, Oven/Range - Electric
Exterior
Exterior Feature Porch(es)
Fence Wood, Wood
Water Access N
Roof Type Composite
Accessibility None
Porch Porch(es)
Road Frontage Boro/Township, City/County
Garage N
Building
Lot Description Cleared
Story 5
Foundation Stone
Water Public
Architectural Style Farmhouse/National Folk, Traditional
Level or Stories 2
Additional Building Above Grade
New Construction N
Schools
Elementary Schools Elmwood
Middle Schools Mechanicsburg
High Schools Mechanicsburg Area
School District Mechanicsburg Area
Others
Tax ID 42302110019
Ownership Fee Simple
SqFt Source Estimated
Acceptable Financing Conventional, VA, FHA, Cash
Listing Terms Conventional, VA, FHA, Cash
Financing Conventional,VA,FHA,Cash
Read Less
Want to know what your home might be worth? Contact us for a FREE valuation!

Our team is ready to help you sell your home for the highest possible price ASAP

Bought with Colleen Nicholson • Berkshire Hathaway HomeServices Homesale Realty





