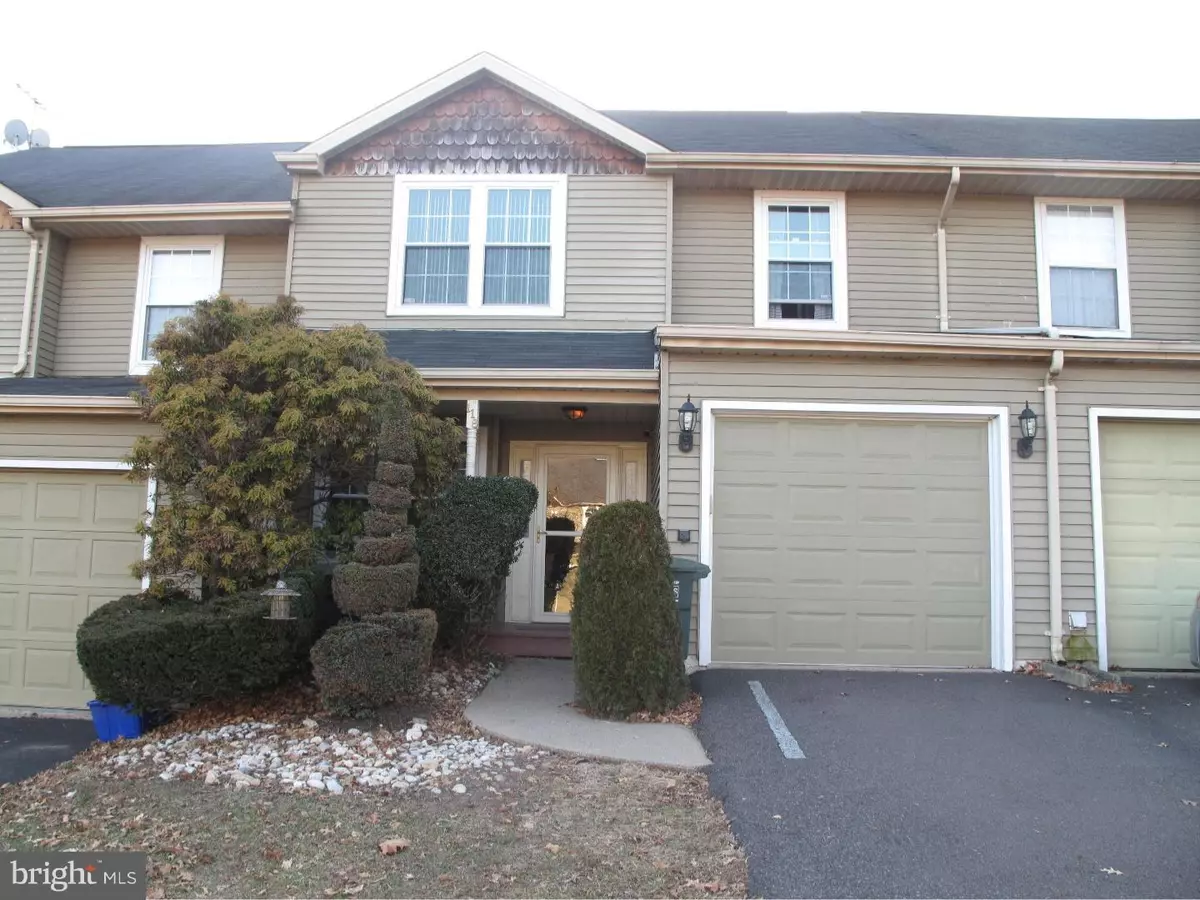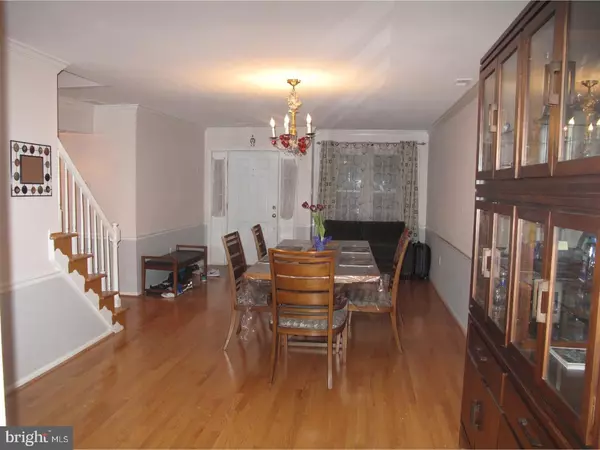$331,000
$329,900
0.3%For more information regarding the value of a property, please contact us for a free consultation.
118 MULBERRY DR Holland, PA 18966
4 Beds
3 Baths
1,964 SqFt
Key Details
Sold Price $331,000
Property Type Townhouse
Sub Type Interior Row/Townhouse
Listing Status Sold
Purchase Type For Sale
Square Footage 1,964 sqft
Price per Sqft $168
Subdivision 100 Acre Woods
MLS Listing ID 1000115048
Sold Date 04/18/18
Style Contemporary
Bedrooms 4
Full Baths 2
Half Baths 1
HOA Fees $16
HOA Y/N Y
Abv Grd Liv Area 1,964
Originating Board TREND
Year Built 1987
Annual Tax Amount $4,802
Tax Year 2018
Lot Size 3,048 Sqft
Acres 0.07
Lot Dimensions 24X127
Property Description
Completely Upgraded Townhouse featuring 4 Bedrooms, 2.5 Bathrooms with over 2000 sq. ft with full finished walk-out basement. Enter through a front porch to a formal living room/dining room area with beautiful hardwood floors. The totally remodeled eat-In Kitchen with 42" cherry cabinets, center island, granite counter tops, staleness-steal appliances leading into a warm family room with fireplace, skylights, sliding glass doors, deck to enjoy summer days backing to a quiet wooded area. Upstairs you will find hardwood floors throughout the 2nd floor, generous master bedroom with a walk in closet and renovated bath with stall shower. Three additional bedrooms - each with a lighted ceiling fan and good sized closet. Renovated Hall bath with a tub/shower. Linen closet and Pull-down stairs to attic storage in 2nd floor hall. Newer Lennox Heat Pump (2015). Newer roof and skylight (2013). Downstairs leads to over 700 sq. ft. newly designed entertainment area with hardwood floors, wet bar with tile floor, office and utility room. Conveniently located close to schools, numerous shopping centers, Tyler State Park, historic Newtown Borough and all major commuting routes.
Location
State PA
County Bucks
Area Northampton Twp (10131)
Zoning R2
Rooms
Other Rooms Living Room, Dining Room, Primary Bedroom, Bedroom 2, Bedroom 3, Kitchen, Family Room, Bedroom 1, Laundry
Basement Full
Interior
Interior Features Primary Bath(s), Kitchen - Island, Skylight(s), Ceiling Fan(s), Wet/Dry Bar, Stall Shower, Kitchen - Eat-In
Hot Water Electric
Heating Electric
Cooling Central A/C
Flooring Wood, Tile/Brick
Fireplaces Number 1
Equipment Disposal
Fireplace Y
Appliance Disposal
Heat Source Electric
Laundry Main Floor
Exterior
Exterior Feature Deck(s), Patio(s)
Garage Spaces 3.0
Water Access N
Roof Type Shingle
Accessibility None
Porch Deck(s), Patio(s)
Total Parking Spaces 3
Garage N
Building
Story 2
Sewer Public Sewer
Water Public
Architectural Style Contemporary
Level or Stories 2
Additional Building Above Grade
New Construction N
Schools
School District Council Rock
Others
Senior Community No
Tax ID 31-079-318
Ownership Fee Simple
Read Less
Want to know what your home might be worth? Contact us for a FREE valuation!

Our team is ready to help you sell your home for the highest possible price ASAP

Bought with Vincent F Vesci • Keller Williams Real Estate-Doylestown





