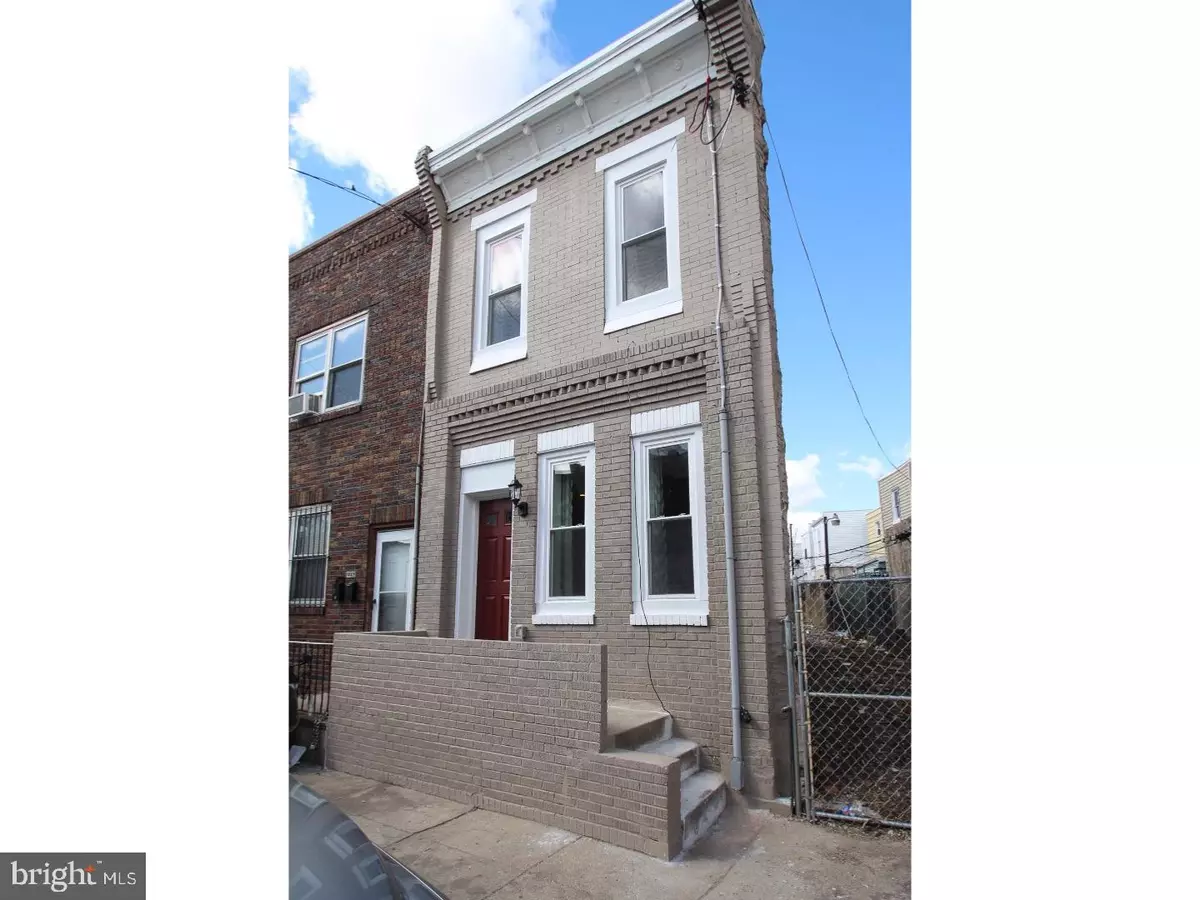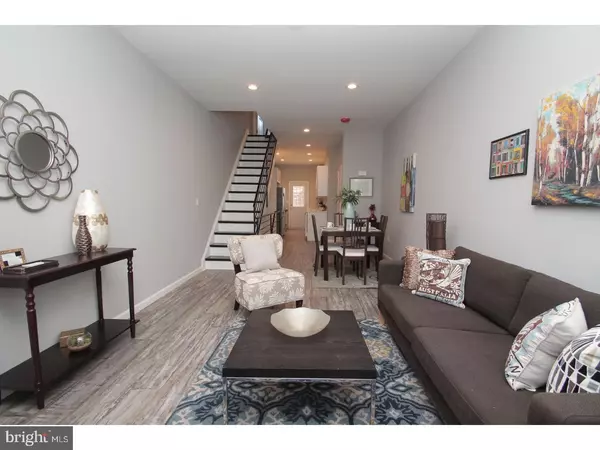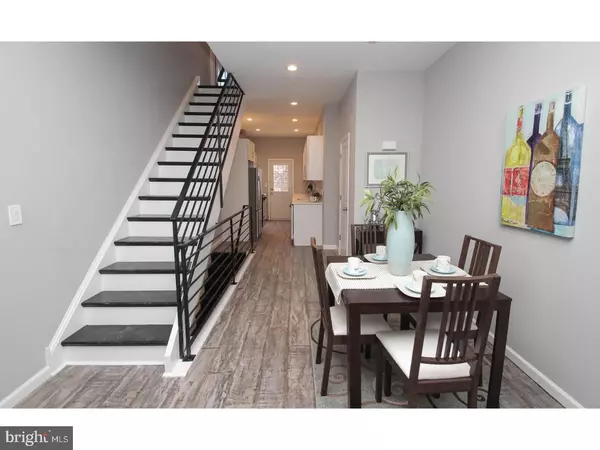$260,000
$260,000
For more information regarding the value of a property, please contact us for a free consultation.
2208 S 5TH ST Philadelphia, PA 19148
2 Beds
3 Baths
1,300 SqFt
Key Details
Sold Price $260,000
Property Type Townhouse
Sub Type Interior Row/Townhouse
Listing Status Sold
Purchase Type For Sale
Square Footage 1,300 sqft
Price per Sqft $200
Subdivision Whitman
MLS Listing ID 1000280132
Sold Date 04/23/18
Style Contemporary
Bedrooms 2
Full Baths 2
Half Baths 1
HOA Y/N N
Abv Grd Liv Area 1,300
Originating Board TREND
Year Built 1919
Annual Tax Amount $1,436
Tax Year 2018
Lot Size 910 Sqft
Acres 0.02
Lot Dimensions 14X66
Property Description
Everything about this brightly-lit 2 story home is grand! This 2 bed 2.5 bath home is located next to many recently rehabbed/new projects. Enter the majestic home to a grand living room with tons of natural sunlight. The open-concept first level, leads into a dining area, and then followed by State-of-the-art chef's kitchen, powder room, and access to the private backyard. The modern kitchen is equipped with all SS appliances, custom white shaker-style kitchen cabinets, Quartz countertop, SS exhaust hood, deep under-mounted sink, chef's faucet, and contemporary backsplash. The 2nd level houses the two bedrooms, and a contemporary bathroom. The semi-finished basement runs the length of the house. This huge raw space can be used as a den or entertainment area; the possibilities are endless! This home has all the bells and whistles necessary for a comfortable modern living. Home comes with recessed lightning, new HVAC, new plumbing, new electric, new water heater, new windows and much more! Located in close proximity to major highways (I95 and I-76), Public transport, Snyder Ave., shopping centers, coffee shops, and many restaurants. Home comes with 1 year builders warranty. Tax abatement is applied for. Come see this beauty today!
Location
State PA
County Philadelphia
Area 19148 (19148)
Zoning RSA5
Rooms
Other Rooms Living Room, Dining Room, Primary Bedroom, Kitchen, Family Room, Bedroom 1, Laundry
Basement Full
Interior
Hot Water Other
Heating Gas
Cooling Central A/C
Fireplace N
Heat Source Natural Gas
Laundry Basement
Exterior
Water Access N
Accessibility None
Garage N
Building
Story 2
Sewer Public Sewer
Water Public
Architectural Style Contemporary
Level or Stories 2
Additional Building Above Grade
New Construction N
Schools
School District The School District Of Philadelphia
Others
Senior Community No
Tax ID 392289600
Ownership Fee Simple
Read Less
Want to know what your home might be worth? Contact us for a FREE valuation!

Our team is ready to help you sell your home for the highest possible price ASAP

Bought with Nathan S Naness • BHHS Fox & Roach-Center City Walnut





