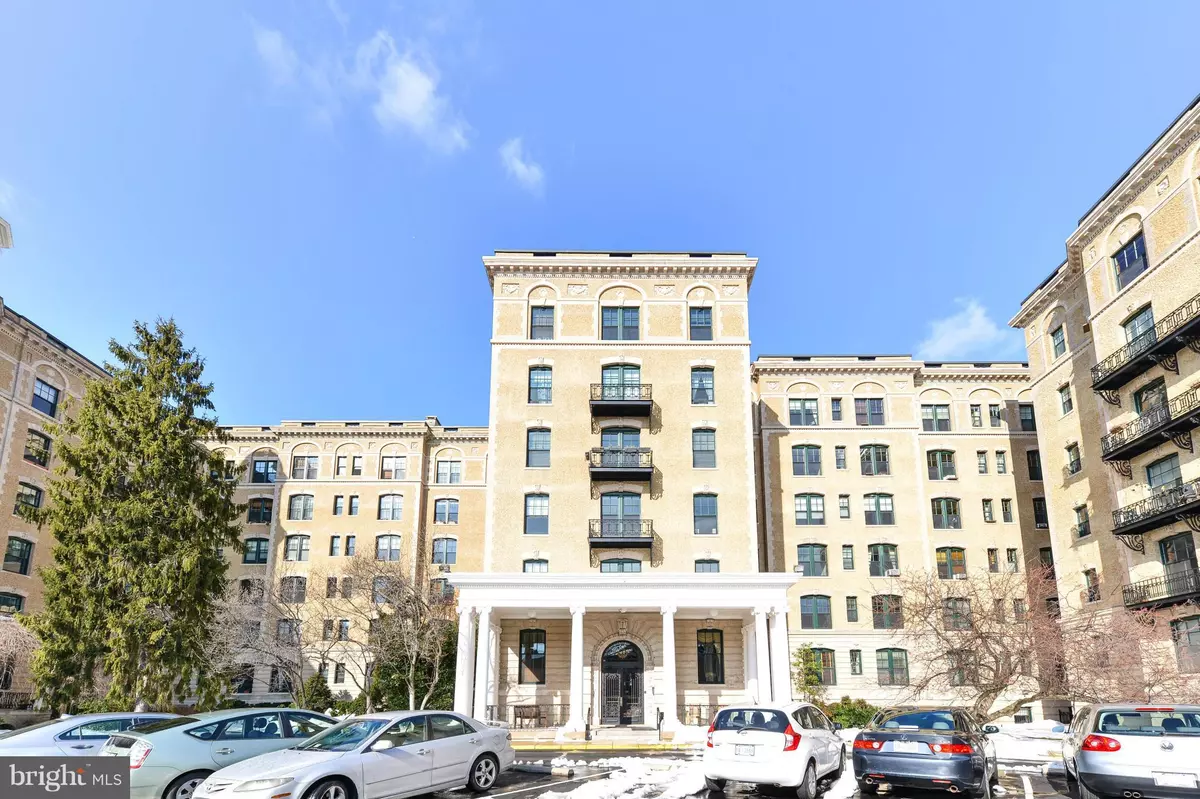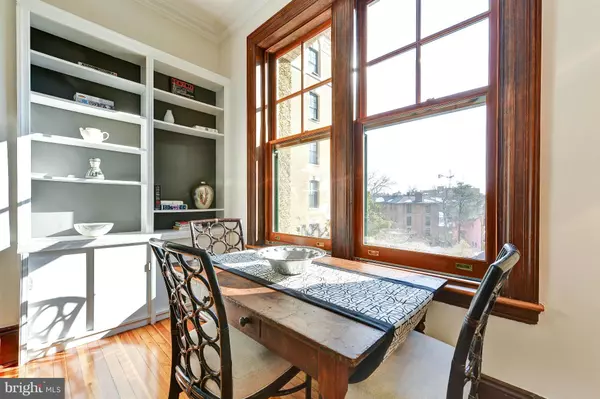$399,999
$409,000
2.2%For more information regarding the value of a property, please contact us for a free consultation.
2853 ONTARIO RD NW #308 Washington, DC 20009
1 Bed
1 Bath
Key Details
Sold Price $399,999
Property Type Condo
Sub Type Condo/Co-op
Listing Status Sold
Purchase Type For Sale
Subdivision Mount Pleasant
MLS Listing ID 1001359093
Sold Date 03/10/16
Style Beaux Arts
Bedrooms 1
Full Baths 1
Condo Fees $830/mo
HOA Y/N N
Originating Board MRIS
Year Built 1905
Annual Tax Amount $267,804
Tax Year 2015
Property Description
In one of Washington's most noted historic buildings, gracious 1BR/1BA home features spacious floor plan accented by 10-foot ceilings, gleaming hardwood floors, natural woodwork, & crown molding. Large windows w/ abundant natural light & views. Close to METRO, on-site parking $95/mo. $39K UM so you need only $370K. Fee incl UM, RE TAX, Heat, H2O, staff+++
Location
State DC
County Washington
Rooms
Other Rooms Living Room, Primary Bedroom, Kitchen, Foyer
Main Level Bedrooms 1
Interior
Interior Features Combination Dining/Living, Built-Ins, Crown Moldings, Wood Floors, Floor Plan - Traditional
Hot Water Natural Gas
Heating Central
Cooling Window Unit(s)
Fireplaces Number 1
Fireplaces Type Fireplace - Glass Doors
Equipment Dishwasher, Disposal, Refrigerator, Oven/Range - Gas
Fireplace Y
Appliance Dishwasher, Disposal, Refrigerator, Oven/Range - Gas
Heat Source Central
Laundry Common
Exterior
Community Features Application Fee Required, Credit/Board Approval, Elevator Use, Moving Fees Required, Moving In Times, Pets - Allowed
Amenities Available Billiard Room, Common Grounds, Elevator, Extra Storage, Jog/Walk Path, Meeting Room, Party Room, Picnic Area, Laundry Facilities, Community Center
View Y/N Y
Water Access N
View City
Accessibility None
Garage N
Private Pool N
Building
Story 1
Unit Features Mid-Rise 5 - 8 Floors
Sewer Public Sewer
Water Public
Architectural Style Beaux Arts
Level or Stories 1
Additional Building Above Grade
Structure Type High
New Construction N
Schools
School District District Of Columbia Public Schools
Others
HOA Fee Include Common Area Maintenance,Ext Bldg Maint,Heat,Water,Reserve Funds,Road Maintenance,Trash,Lawn Maintenance,Management,Insurance
Senior Community No
Tax ID 2586//0813
Ownership Cooperative
Security Features Main Entrance Lock
Special Listing Condition Standard
Read Less
Want to know what your home might be worth? Contact us for a FREE valuation!

Our team is ready to help you sell your home for the highest possible price ASAP

Bought with Matthew J Zanolli • Keller Williams Capital Properties





