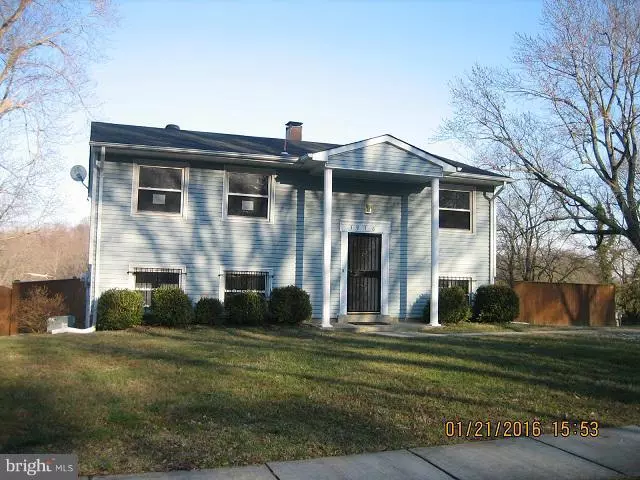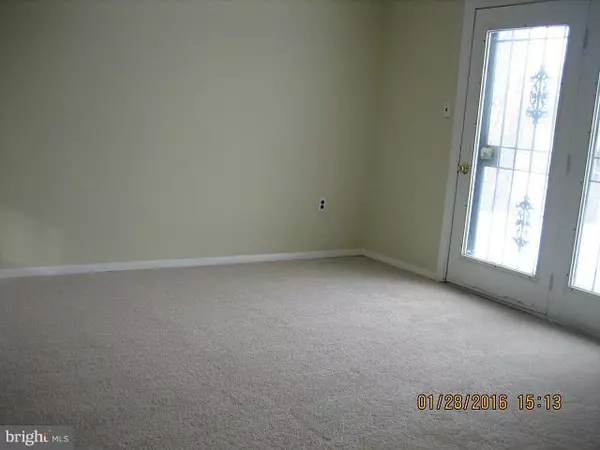$189,900
$189,900
For more information regarding the value of a property, please contact us for a free consultation.
3916 BISHOPMILL DR Upper Marlboro, MD 20772
3 Beds
2 Baths
10,831 Sqft Lot
Key Details
Sold Price $189,900
Property Type Single Family Home
Sub Type Detached
Listing Status Sold
Purchase Type For Sale
Subdivision Marlboro Meadows
MLS Listing ID 1001063597
Sold Date 05/20/16
Style Split Foyer
Bedrooms 3
Full Baths 2
HOA Y/N N
Originating Board MRIS
Year Built 1970
Annual Tax Amount $2,810
Tax Year 2015
Lot Size 10,831 Sqft
Acres 0.25
Property Description
This inviting 3bedroom, 2bath, fully finished split foyer is just waiting for you. It's freshly painted inside and out, with new roof, carpet, flooring and appliances. Spacious rec room is perfect for entertaining or family gatherings, and you can look forward to hosting summer cook outs in the huge fenced rear yard. So pack your bags, grab the groceries and come on down to Home Sweet Home!
Location
State MD
County Prince Georges
Zoning RR
Rooms
Basement Connecting Stairway, Rear Entrance, Fully Finished, Walkout Level
Interior
Interior Features Dining Area, Breakfast Area
Hot Water Natural Gas
Heating Forced Air
Cooling Central A/C
Equipment Dryer, Microwave, Oven/Range - Gas, Refrigerator, Dishwasher, Washer
Fireplace N
Appliance Dryer, Microwave, Oven/Range - Gas, Refrigerator, Dishwasher, Washer
Heat Source Natural Gas
Exterior
Water Access N
Roof Type Asphalt
Accessibility Other
Garage N
Private Pool N
Building
Story 2
Sewer Public Sewer
Water Public
Architectural Style Split Foyer
Level or Stories 2
New Construction N
Schools
Elementary Schools Patuxent
High Schools Dr. Henry A. Wise, Jr.
School District Prince George'S County Public Schools
Others
Senior Community No
Tax ID 17030246462
Ownership Fee Simple
Special Listing Condition REO (Real Estate Owned)
Read Less
Want to know what your home might be worth? Contact us for a FREE valuation!

Our team is ready to help you sell your home for the highest possible price ASAP

Bought with Kathy L Gaines-Still • Keller Williams Preferred Properties





