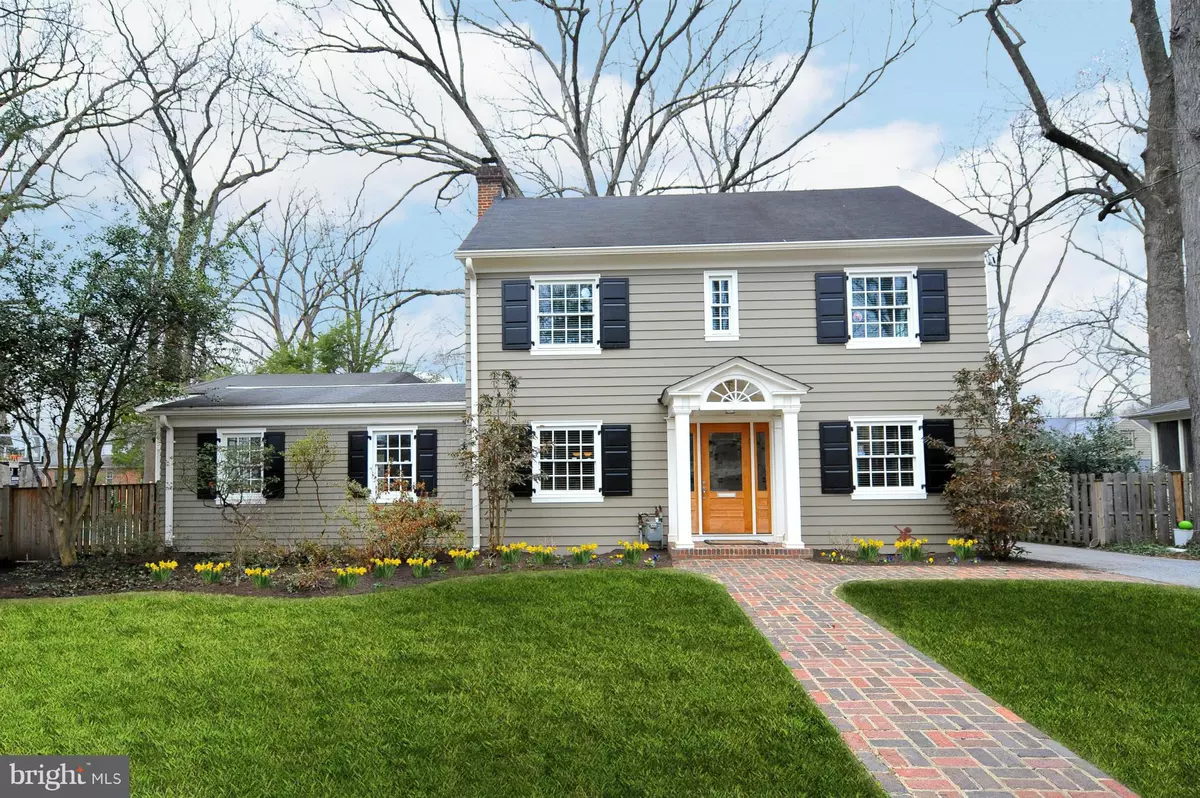$1,645,000
$1,575,000
4.4%For more information regarding the value of a property, please contact us for a free consultation.
7200 RIDGEWOOD AVE Chevy Chase, MD 20815
5 Beds
4 Baths
0.3 Acres Lot
Key Details
Sold Price $1,645,000
Property Type Single Family Home
Sub Type Detached
Listing Status Sold
Purchase Type For Sale
Subdivision Chevy Chase
MLS Listing ID 1002314679
Sold Date 04/30/15
Style Colonial
Bedrooms 5
Full Baths 3
Half Baths 1
HOA Y/N N
Originating Board MRIS
Year Built 1927
Annual Tax Amount $12,140
Tax Year 2014
Lot Size 0.297 Acres
Acres 0.3
Property Description
Open Sat & Sun,1-4pm! Exceptionally renovated Ch Ch residence. Builder's own home. Dramatic, open floorplan with thoughtful features & crisp, impressive finishes throughout. Private yard with expansive lawn area, sport court, trex deck,-all with plentiful sunlight! The location is beautifully buffered from downtown Bethesda yet so convenient! Such a pretty stroll to Wisc Ave via Thornapple Path!
Location
State MD
County Montgomery
Zoning R60
Rooms
Basement Connecting Stairway, Rear Entrance, Outside Entrance, Fully Finished, Full, Daylight, Partial, Improved, Heated, Walkout Stairs
Interior
Interior Features Breakfast Area, Kitchen - Gourmet, Kitchen - Island, Kitchen - Table Space, Dining Area, Kitchen - Eat-In, Primary Bath(s), Built-Ins, Crown Moldings, Upgraded Countertops, Wood Floors, Floor Plan - Open
Hot Water Natural Gas
Heating Radiant, Radiator, Zoned
Cooling Central A/C, Zoned
Fireplaces Number 1
Equipment Dishwasher, Disposal, Dryer, Dryer - Front Loading, Instant Hot Water, Microwave, Oven/Range - Gas, Range Hood, Refrigerator, Washer - Front Loading, Washer, Exhaust Fan, Water Dispenser
Fireplace Y
Window Features Double Pane,Insulated
Appliance Dishwasher, Disposal, Dryer, Dryer - Front Loading, Instant Hot Water, Microwave, Oven/Range - Gas, Range Hood, Refrigerator, Washer - Front Loading, Washer, Exhaust Fan, Water Dispenser
Heat Source Natural Gas
Exterior
Exterior Feature Deck(s)
Garage Spaces 1.0
Fence Decorative, Fully, Rear
Amenities Available Basketball Courts, Bike Trail, Community Center, Day Care, Exercise Room, Jog/Walk Path, Picnic Area, Tot Lots/Playground, Tennis Courts, Recreational Center, Baseball Field, Horse Trails, Riding/Stables
Water Access N
Roof Type Asphalt,Metal
Accessibility Other, Level Entry - Main
Porch Deck(s)
Total Parking Spaces 1
Garage Y
Private Pool N
Building
Lot Description Landscaping, Premium, Secluded, Private
Story 3+
Sewer Public Sewer
Water Public
Architectural Style Colonial
Level or Stories 3+
Structure Type 9'+ Ceilings,Cathedral Ceilings,Vaulted Ceilings
New Construction N
Schools
Elementary Schools Call School Board
Middle Schools Westland
High Schools Bethesda-Chevy Chase
School District Montgomery County Public Schools
Others
Senior Community No
Tax ID 160700466045
Ownership Fee Simple
Security Features Security System
Acceptable Financing Conventional
Listing Terms Conventional
Financing Conventional
Special Listing Condition Standard
Read Less
Want to know what your home might be worth? Contact us for a FREE valuation!

Our team is ready to help you sell your home for the highest possible price ASAP

Bought with Anne-Marie R Finnell • TTR Sotheby's International Realty





