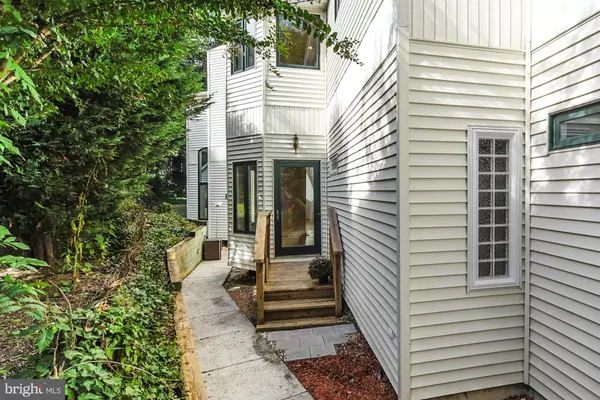$975,000
$975,000
For more information regarding the value of a property, please contact us for a free consultation.
4724 S. CHELSEA LN Bethesda, MD 20814
5 Beds
5 Baths
7,748 Sqft Lot
Key Details
Sold Price $975,000
Property Type Single Family Home
Sub Type Detached
Listing Status Sold
Purchase Type For Sale
Subdivision Glenbrook Village
MLS Listing ID 1002417977
Sold Date 05/20/16
Style Traditional
Bedrooms 5
Full Baths 4
Half Baths 1
HOA Y/N N
Originating Board MRIS
Year Built 1938
Annual Tax Amount $11,855
Tax Year 2014
Lot Size 7,748 Sqft
Acres 0.18
Property Description
Gorgeous 5 bedroom 4.5 bath single family home, 4,000+ sq ft, walking distance to downtown Bethesda, Medical Center Metro, & more. 2-story Great Room -great for entertaining. Extra large dining room next to living room and home office. 4 large bedrooms & laundry room on second level with skylights through out! Driveway for 7 cars, lots of light & tons of potential! Open Sunday 1-4pm.
Location
State MD
County Montgomery
Zoning R60
Rooms
Other Rooms Kitchen
Main Level Bedrooms 1
Interior
Interior Features Kitchen - Island, Breakfast Area, Kitchen - Eat-In, Other
Hot Water Natural Gas
Heating Baseboard, Forced Air
Cooling Central A/C, Wall Unit
Fireplaces Number 1
Equipment Cooktop, Dishwasher, Disposal, Microwave, Oven - Double
Fireplace Y
Appliance Cooktop, Dishwasher, Disposal, Microwave, Oven - Double
Heat Source Electric, Natural Gas
Exterior
Water Access N
Accessibility None
Garage N
Private Pool N
Building
Story 2
Sewer Public Sewer
Water Public
Architectural Style Traditional
Level or Stories 2
Structure Type 9'+ Ceilings
New Construction N
Schools
Middle Schools Westland
High Schools Bethesda-Chevy Chase
School District Montgomery County Public Schools
Others
Senior Community No
Tax ID 160700498826
Ownership Fee Simple
Special Listing Condition Standard
Read Less
Want to know what your home might be worth? Contact us for a FREE valuation!

Our team is ready to help you sell your home for the highest possible price ASAP

Bought with Richard Newcomb Jr. • Coldwell Banker Realty





