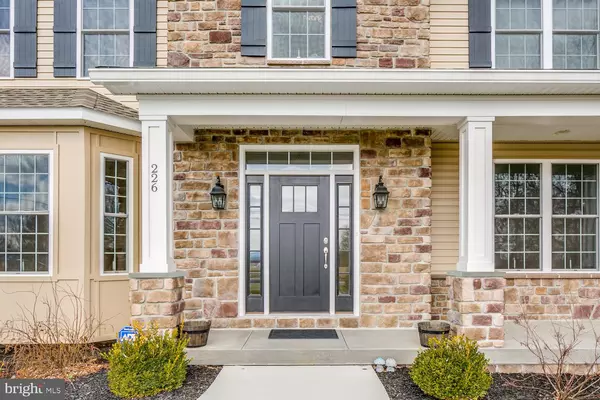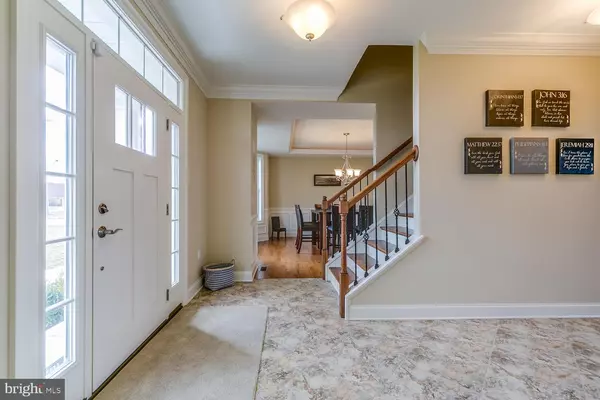$617,500
$625,000
1.2%For more information regarding the value of a property, please contact us for a free consultation.
226 SKYLINE DR Mechanicsburg, PA 17050
5 Beds
5 Baths
4,550 SqFt
Key Details
Sold Price $617,500
Property Type Single Family Home
Sub Type Detached
Listing Status Sold
Purchase Type For Sale
Square Footage 4,550 sqft
Price per Sqft $135
Subdivision None Available
MLS Listing ID 1000282336
Sold Date 04/27/18
Style Traditional
Bedrooms 5
Full Baths 4
Half Baths 1
HOA Y/N N
Abv Grd Liv Area 3,650
Originating Board BRIGHT
Year Built 2015
Annual Tax Amount $7,390
Tax Year 2017
Lot Size 1.230 Acres
Acres 1.23
Property Description
Beautiful Paul Tidy Builders home sitting on 1.23 acres with AMAZING views. This two year old home features 5 bedrooms, 4.5 baths, 3 car garage, geothermal heating, finished basement, and fantastic views from your deck. Gather in the open kitchen with large island, dual ovens, and open floor plan to the living room with access to deck. Entertain dinner parties in the formal dining room or dine on the deck when the weathers nice with beautiful views of the mountains. First floor bedroom gives guests their own space. Second floor master features tray ceilings, walk in closet, and four piece bath. Unwind in the finished walk out basement complete with full bar, half bath, and more views out back. Lots of extra trim work, molding, and built ins. Geo thermal heat is both environmental and economical. 500 gal buried propane tank for fireplace, cooktop, and dryer. Call today for a private showing 717-657-4700
Location
State PA
County Cumberland
Area Silver Spring Twp (14438)
Zoning RESIDENTIAL FAMILY
Rooms
Other Rooms Other
Basement Daylight, Partial, Daylight, Full, Poured Concrete, Walkout Level, Partially Finished, Windows
Main Level Bedrooms 1
Interior
Interior Features Kitchen - Eat-In, Formal/Separate Dining Room
Heating Geothermal
Cooling Central A/C
Fireplaces Number 1
Fireplaces Type Gas/Propane
Equipment Dishwasher, Disposal, Microwave
Fireplace Y
Appliance Dishwasher, Disposal, Microwave
Heat Source Geo-thermal
Exterior
Exterior Feature Deck(s), Porch(es)
Parking Features Garage Door Opener
Garage Spaces 3.0
Utilities Available Cable TV
Water Access N
View Mountain
Roof Type Composite
Accessibility None
Porch Deck(s), Porch(es)
Attached Garage 3
Total Parking Spaces 3
Garage Y
Building
Story 2
Sewer On Site Septic
Water Well
Architectural Style Traditional
Level or Stories 2
Additional Building Above Grade, Below Grade
New Construction N
Schools
Elementary Schools Green Ridge
Middle Schools Eagle View
High Schools Cumberland Valley
School District Cumberland Valley
Others
Tax ID 38-07-0461-057
Ownership Fee Simple
SqFt Source Assessor
Acceptable Financing Cash, Conventional, VA
Horse Property N
Listing Terms Cash, Conventional, VA
Financing Cash,Conventional,VA
Special Listing Condition Standard
Read Less
Want to know what your home might be worth? Contact us for a FREE valuation!

Our team is ready to help you sell your home for the highest possible price ASAP

Bought with ELIZABETH KNOUSE FOOTE • Berkshire Hathaway HomeServices Homesale Realty





