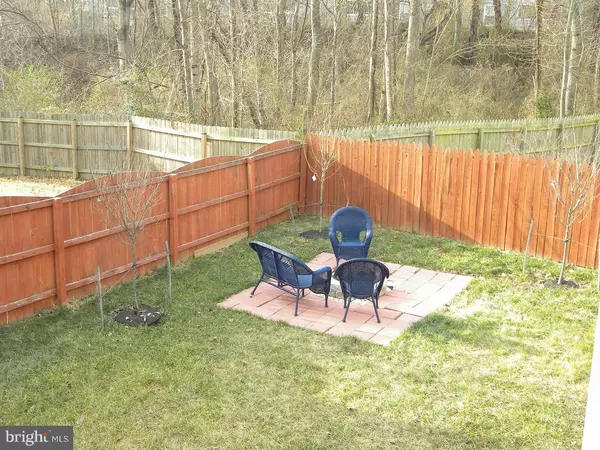$312,000
$315,900
1.2%For more information regarding the value of a property, please contact us for a free consultation.
1032 BAKERSFIELD LN Fredericksburg, VA 22401
5 Beds
4 Baths
3,780 SqFt
Key Details
Sold Price $312,000
Property Type Single Family Home
Sub Type Detached
Listing Status Sold
Purchase Type For Sale
Square Footage 3,780 sqft
Price per Sqft $82
Subdivision River Walk
MLS Listing ID 1000395343
Sold Date 07/24/15
Style Colonial
Bedrooms 5
Full Baths 3
Half Baths 1
HOA Fees $80/mo
HOA Y/N Y
Abv Grd Liv Area 2,636
Originating Board MRIS
Year Built 2007
Annual Tax Amount $2,133
Tax Year 2014
Property Description
Sellers assisting with your closing costs! Seeking Back up offers. This home appraised FHA and is ready to go. Home inspection complete, termite done, HOA doc's in. Write with confidence. Home has three finished levels, three full and one half bath, fenced rear yard with fire pit. Lower Level features w/o basement, 5th BR, full bath and rec room. This is a great house!
Location
State VA
County Fredericksburg City
Zoning R4
Rooms
Other Rooms Living Room, Dining Room, Primary Bedroom, Sitting Room, Bedroom 2, Bedroom 3, Bedroom 4, Bedroom 5, Kitchen, Game Room, Family Room, Foyer, Sun/Florida Room, Storage Room
Basement Rear Entrance, Outside Entrance, Fully Finished, Heated, Walkout Level, Sump Pump
Interior
Interior Features Family Room Off Kitchen, Kitchen - Country, Breakfast Area, Kitchen - Table Space, Dining Area, Chair Railings, Crown Moldings, Primary Bath(s), Wood Floors, Floor Plan - Traditional
Hot Water Natural Gas
Cooling Central A/C, Ceiling Fan(s)
Fireplaces Number 1
Fireplaces Type Fireplace - Glass Doors, Mantel(s)
Equipment Washer, Refrigerator, Oven/Range - Gas, Microwave, Exhaust Fan, Dryer, Disposal, Dishwasher
Fireplace Y
Appliance Washer, Refrigerator, Oven/Range - Gas, Microwave, Exhaust Fan, Dryer, Disposal, Dishwasher
Heat Source Natural Gas
Exterior
Exterior Feature Deck(s)
Parking Features Garage Door Opener
Garage Spaces 2.0
Fence Rear
Community Features Alterations/Architectural Changes, RV/Boat/Trail
Utilities Available Cable TV Available
Amenities Available Tot Lots/Playground
Water Access N
Roof Type Asphalt
Street Surface Black Top,Paved
Accessibility None
Porch Deck(s)
Road Frontage City/County
Attached Garage 2
Total Parking Spaces 2
Garage Y
Private Pool N
Building
Story 3+
Sewer Public Sewer
Water Public
Architectural Style Colonial
Level or Stories 3+
Additional Building Above Grade, Below Grade
New Construction N
Schools
Elementary Schools Hugh Mercer
Middle Schools Walker Grant
High Schools James Monroe
School District Fredericksburg City Public Schools
Others
HOA Fee Include Snow Removal,Road Maintenance
Senior Community No
Tax ID 8956
Ownership Fee Simple
Security Features Electric Alarm,Motion Detectors,Monitored,Security System
Acceptable Financing Conventional, FHA, VA
Listing Terms Conventional, FHA, VA
Financing Conventional,FHA,VA
Special Listing Condition Standard
Read Less
Want to know what your home might be worth? Contact us for a FREE valuation!

Our team is ready to help you sell your home for the highest possible price ASAP

Bought with Stephen K Tangwa • Samson Properties





