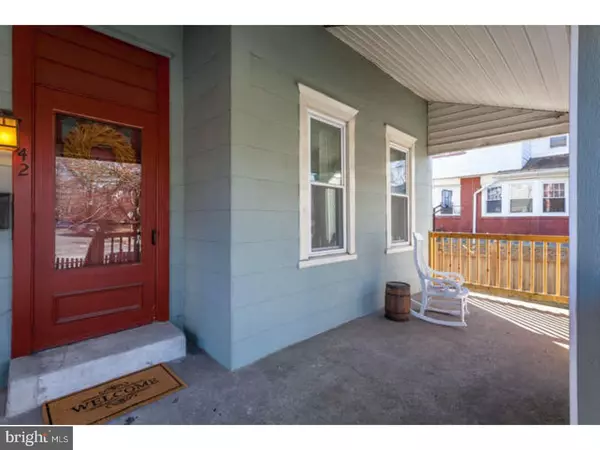$190,000
$197,500
3.8%For more information regarding the value of a property, please contact us for a free consultation.
42 E STEWART AVE Lansdowne, PA 19050
3 Beds
2 Baths
1,444 SqFt
Key Details
Sold Price $190,000
Property Type Single Family Home
Sub Type Detached
Listing Status Sold
Purchase Type For Sale
Square Footage 1,444 sqft
Price per Sqft $131
Subdivision None Available
MLS Listing ID 1000157562
Sold Date 04/30/18
Style Colonial
Bedrooms 3
Full Baths 2
HOA Y/N N
Abv Grd Liv Area 1,444
Originating Board TREND
Year Built 1925
Annual Tax Amount $5,584
Tax Year 2018
Lot Size 9,453 Sqft
Acres 0.22
Lot Dimensions 50X207
Property Description
Old World Charm with Modern Amenities! This charming three bedroom, 2 full bath home found in the heart of Lansdowne will grab your attention the moment you pull in the driveway. Step onto the beautiful front porch that overlooks the fenced in front yard. The perfect place to put your feet up and relax with a glass of wine on those warm spring and summer evenings. Step through the front door and enter into the bright & charming living room with high ceilings, gorgeous hardwood floors and freshly painted walls. Spacious and open to the kitchen, the dining room allows for lots of natural sunlight and a sliding glass door to a large rear deck. The kitchen is the centerpiece to the 1st floor. With 42" cabinets, the stainless steel energy efficient appliances (Jenn-air gas range), recessed lighting, and breakfast bar tie the kitchen together. Up the unique staircase to the 2nd floor, you will find 3 newly renovated bedrooms with large closets, updated flooring, trim, recessed lighting and fresh paint throughout. Other features on this floor include a full center hall bathroom and a separate laundry closet with stacked washer and dryer. Walkup attic is spacious, open and insulated. This 3rd floor space is perfect for many things including storage, possible playroom or even an office. This home has been updated throughout the last few years with newer windows, cable TV, ethernet wiring and dimmable fluorescent and LED lighting, and much more. Hot water radiant heat and cooling comes from a three unit, mini-split ductless A/C and heat pump, as well as a wall unit in the kitchen. This Beautiful home truly is filled with so much warmth. The awesome natural light from large windows; three bay windows add to the charm of this home. Exterior: 4+ car driveway, three car garage with additional space on both the first and second floors. Garage includes electric openers with remote access, newer fluorescent lighting throughout and a 100 AMP sub-panel. Perfect place for a homeowner who likes to work on cars. Other features: large rear deck perfect for those summertime barbecues with family and friends, and spacious front and side yard(partially fenced). Walking distance to local shopping and public transportation. Lansdowne Media/Elywn Regional Rail Stop and numerous bus lines are right down the road. Come take a look!
Location
State PA
County Delaware
Area Lansdowne Boro (10423)
Zoning RESID
Rooms
Other Rooms Living Room, Dining Room, Primary Bedroom, Bedroom 2, Kitchen, Family Room, Bedroom 1, Other, Attic
Basement Full, Unfinished
Interior
Interior Features Ceiling Fan(s)
Hot Water Natural Gas
Heating Gas, Hot Water
Cooling Central A/C, Energy Star Cooling System
Flooring Wood, Tile/Brick
Equipment Built-In Range, Oven - Self Cleaning, Disposal, Energy Efficient Appliances
Fireplace N
Window Features Bay/Bow,Energy Efficient,Replacement
Appliance Built-In Range, Oven - Self Cleaning, Disposal, Energy Efficient Appliances
Heat Source Natural Gas
Laundry Upper Floor
Exterior
Exterior Feature Deck(s), Porch(es)
Parking Features Oversized
Garage Spaces 6.0
Utilities Available Cable TV
Water Access N
Roof Type Flat,Pitched,Shingle
Accessibility None
Porch Deck(s), Porch(es)
Total Parking Spaces 6
Garage Y
Building
Lot Description Front Yard, Rear Yard, SideYard(s)
Story 2
Foundation Stone
Sewer Public Sewer
Water Public
Architectural Style Colonial
Level or Stories 2
Additional Building Above Grade
Structure Type 9'+ Ceilings
New Construction N
Schools
Middle Schools Penn Wood
High Schools Penn Wood
School District William Penn
Others
Senior Community No
Tax ID 23-00-03054-00
Ownership Fee Simple
Acceptable Financing Conventional, VA, FHA 203(b)
Listing Terms Conventional, VA, FHA 203(b)
Financing Conventional,VA,FHA 203(b)
Read Less
Want to know what your home might be worth? Contact us for a FREE valuation!

Our team is ready to help you sell your home for the highest possible price ASAP

Bought with Khadonni Fludd • RE/MAX Experts





